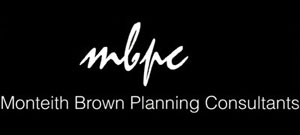Library Needs Assessment Study
 Whitby Public Library Whitby Public Library
This Study consisted of a needs assessment of both library users and non-users through on-site surveys of library patrons, random sample household surveys, focus groups, and interviews. The analysis of the space needs by component for a new Central Library and an evaluation of the opportunities for combined facilities (e.g., non-library office space, art gallery, archives, commercial/retail space, restaurants) were also key tasks. The new Central Library has since opened to wonderful success.
|


